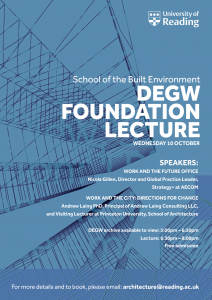Lorraine Farrelly is presenting our work on the Value of Architects to the Architects Council of Europe Assembly 23 November 2018 at Leeuwarden, Netherlands.
CPD workshop on Social Value at RIBA Guerilla Tactics
CPD workshop on Social Value at RIBA Guerilla Tactics – Flora Samuel is leading a workshop for 50 small and medium practices with Riette Oosthuizen HTA Design LLP https://www.architecture.com/-/media/gathercontent/guerrilla-tactics-2018/additional-documents/guerrillatacticscpdday2018pdf.pdf
Edge Debate on Urban Form, Density and Microclimate
Flora Samuel chaired the Edge Debate on Urban Form, Density and Microclimate 13 November 2018. http://www.edgedebate.com/?p=3412
We are all able bodies: From sensory deprivation to sensory augmentation
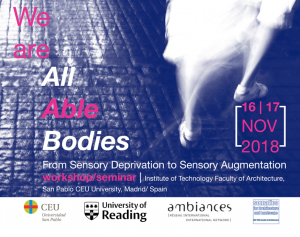
Blog Post from University of Santo Tomas
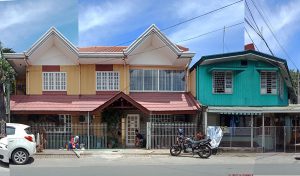
In the Philippines, at the University of Santo Tomas, we are now well underway with the first stage of our mapping, which is data collection. Our site of Santa Rosa is divided into 18 political districts called barangays. We have combined social research methods (questionnaires and focus group discussions) with desktop analysis of documents such as the land use plan and development plan for the area.
Early in the project, we conducted field reconnaissance surveys in to understand the topography, geology and traffic volume, environmental use (such as open spaces and greenery), and social and economic land use (construction, agricultural trends, industrial and commercial activities). Socio-cultural assets, activities of the informal sector of the economy, types of small businesses, and existing routes were also noted. We also made preliminary investigations into site conditions with infrastructure availability/accessibility (or lack of it) and types of housing (as proxy for income level).
We have also used visual methods. Streets were documented though photography in the 18 barangays. These revealed variations in building forms and streetscapes. Linear street scale panoramas were prepared for each barangay by stitching photos taken from multiple viewpoints following a linear path along a specific street. Alongside these street views, vehicular and pedestrian routes were traced with the help of the participants of the focus groups. The participants were given a map where they could trace their travel routes from home to work.
The Socio-economic data and environmental profile of the 18 barangays (sub-units or lower administrative units) of the city were collected and analysed in order to provide a basis for the selection of five (5) barangays which will be studied in greater detail. These were chosen according to the following criteria:
- Geographical location of the barangay in relation to the Laguna Lake,
- Population and land area ratio,
- Historical significance,
- Economic profile;
Based on the field survey and data provided by the city, the barangays can be characterized as described below:
- Barangay Aplaya located along the Laguna lake shore making it the very susceptible to the risks of flooding. The economic realities present in the Barangay such as those related to fisheries make it an interesting subject of this study.
- Barangay Kanluran, even though is one of the smallest barangays of Santa Rosa in population and land area, it can be considered the most historical since it partly belongs to the población (the administrative and socio-cultural center of the city since its founding) of the city. Kanluran is home to the ancestral houses of the Zavallas, Tiongcos and Perlas’ to name a few. It is also where the old City Plaza is located in front of the Parish Church of Santa Rosa de Lima, the patroness to whom the city was dedicated.
- Barangay Dila, a sprawling urban community along the Old National Highway filled with residential enclaves. It is classified as Heavy Commercial based on Land Classification and is home to almost 9% of the total population of Sta. Rosa, the second most populated Barangay of the City.
- Barangay Balibago may be considered the center of commerce of Sta. Rosa, being connected to the South Luzon Express Way. It is also home to the largest Leisure Park of South Luzon, the Enchanted Kingdom and one of the biggest malls in the city, SM Sta. Rosa.
- Barangay Sto. Domingo, although has a small population is one of the largest barangays in terms of land area and is identified as one of the heavy industrial mixed-use areas of Sta. Rosa based on land classification and considered as Tourism and Low Density Residential Mixed-Use area based on Land Use. It lies in the western fringe of the city with new residential developments. It is also where the historical Spanish Cuartel de Santo Domingo is located.
Our First MESA Blog Post
Our First MESA Blog Post
What’s been happing in Reading?
Welcome to the very first MESA blog post! We will use this blog to record ongoing activities of the project. My name is Eli and together with Flora and Lorraine, we are the Reading MESA team. In due course I will introduce the team from Santo Tomas in Manila in the Philippines and the work that they are doing. This first post will discuss our initial activities and thoughts here in Reading.
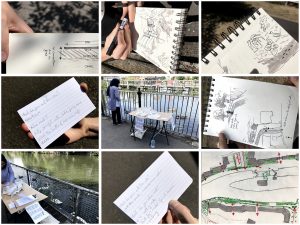
The first steps that we took were aimed at getting a better understanding of the different types of research currently being conducted through maps and mapping, so that we could begin to think about how the work we are doing will relate to, and build upon, current trends. Across disciplines there is a growing interest in using mapping as a way of reflecting upon and researching spatial issues. These issues range, not least, from the from the social to the environmental and cover scales from the statistical to the personal.
As soon as I started looking for maps I found them everywhere. At one level the abundance of different maps and mapping techniques was overwhelming, but at another it was inspiring, since it demonstrates that there is no single ‘correct’ way that we have to do things. This leaves great scope for creatively developing new ideas and approaches.
One interesting outcome of the initial study into research being conducted through mapping was the distinct scarcity of architects doing this type of research, as opposed to the many geographers and social scientists. This led us to the idea that we would focus our attention on methodologies for mapping that could be useful for architect researchers and practitioners and test these methodologies in context at our site in Reading.
The site we have chosen is in central Reading along a stretch of the Kennet and Avon Canal near Orts Road. Over the summer, I got help from a couple of student interns who conducted fieldwork with me. We used our smartphones to gather geolocated photographs that we mapped through software called Mapillary. Following this, we engaged with the public along the canal by setting up duck feeding stations with healthy duck food such as peas and oats. We asked people what they valued most locally, as the first steps toward making a value map.
As the project progresses, lots of different methodologies will be tested and developed, no doubt some will be more successful than others, but the outcome should be a really useful resource for architects who want to map.
DEGW Foundation Lecture – 10 October 2018
Design Research for Change at London Design Fair
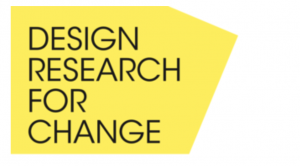
Flora Samuel has two projects that she has been involved with, IDAPPS and Motivating Collective Custom Build, that will be showcased at Design Research for Change Showcase at London Design Fair.
Design Research for Change is a showcase of 67 Arts and Humanities Research Council (AHRC) funded Design research projects. The projects traverse disciplinary, methodological, geographical, and conceptual boundaries. The work showcased here was developed by researchers and practitioners from a range of Design disciplines including product, graphic, fashion, and furniture and from other specialist areas such as healthcare, business, engineering, and elsewhere. The projects illustrate wide-ranging social, cultural, and economic impact and highlight the significant roles that UK-based Design researchers play in some of the most complex and challenging issues we face both in the UK and globally and the positive outcomes that are being designed and developed.
UCL DPU summerLab 1722 September 2018
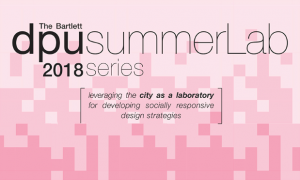
This year’s London summerLab will critically explore the latest research on how the designed environment can affect our experience of a place. Conventional urban design approaches tend to emphasise design elements such as form, morphology, density, visual aesthetics with the primary aim of maximising the economic value generated by the spatial transformation of a place. Rarely are the health impacts of such considerations taken into account, yet urban transformation processes considerably alter the environment and our consequent relationship to it. These changes can have a direct or indirect impact on wellbeing.
The summerLab will ask participants to reflect on a variety of design approaches, provoking a debate on how rethinking urban place-making can put health and wellbeing of people firmly at the heart of redevelopment proposals.
Dr Carolina Vasilikou has been invited to give a short lecture next week and lead a group fieldwork in this year’s DPU summerLab in London on the theme: Constructing Healthier Urbanisms, with a focus on Grove Park Neighbourhood.
Why Architects Matter at Sydney Architecture Festival
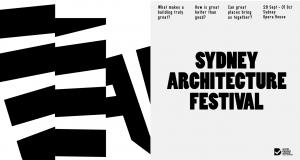
Flora Samuel is talking on her book Why Architects Matter at Sydney Architecture Festival 29 September 2018 http://www.sydneyarchitecturefestival.org/speaker

