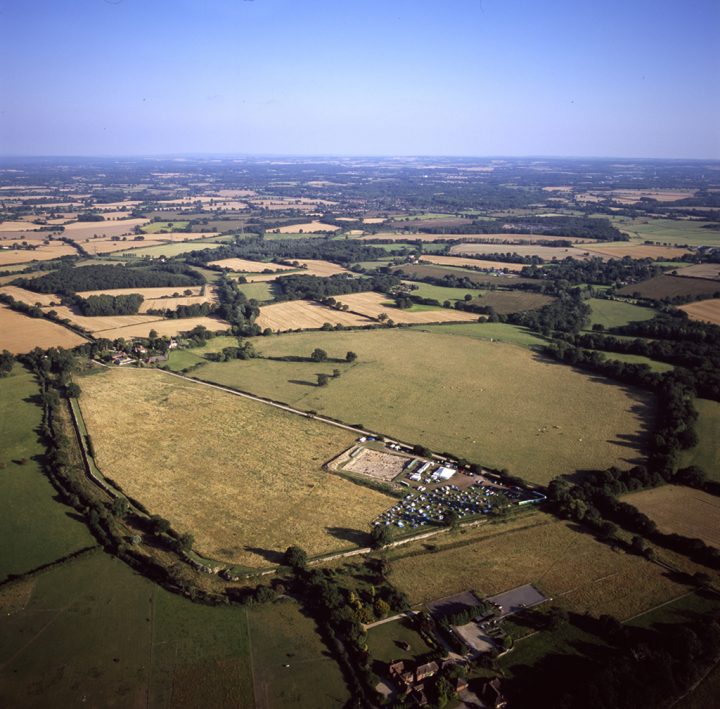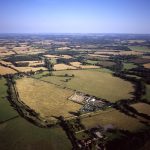Blog
Bath house parallels
Posted on May 30, 2018
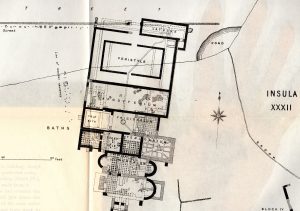 The Romans were well know for their systematic and regimented approach to most things; an ‘if it ain’t broke, don’t fix it’ attitude that applied to architecture, infrastructure and town planning. This lead to very standardised layouts of certain buildings across the span of the empire from Scotland to Egypt. Roman bathing was much more than just a sauna or a quick dip with a number of different activities within various rooms of varying temperatures. As such, many bath houses would have a standard layout; a peristlyed gymnasium adjoined to changing rooms which would lead to cold, warm and hot rooms. A furnace stoked from outside would feed the underfloor hypocaust system and often an attached latrine would utilise the same water source that fed the baths. The Edwardian excavations of the Silchester baths revealed much of the layout of the structure allowing us to look for similar parallels in Roman Britain. One such example is found at Bearsden fort on the Antonine wall, just northwest of Glasgow. Built in the second century AD, the bath house looks to share a layout similar to that seen at Calleva and has been magnificently reconstructed by freelance illustrator Bob Marshall here. Perhaps more exciting is the wealth of environmental evidence retrieved from the deposits found in and around the latrine
The Romans were well know for their systematic and regimented approach to most things; an ‘if it ain’t broke, don’t fix it’ attitude that applied to architecture, infrastructure and town planning. This lead to very standardised layouts of certain buildings across the span of the empire from Scotland to Egypt. Roman bathing was much more than just a sauna or a quick dip with a number of different activities within various rooms of varying temperatures. As such, many bath houses would have a standard layout; a peristlyed gymnasium adjoined to changing rooms which would lead to cold, warm and hot rooms. A furnace stoked from outside would feed the underfloor hypocaust system and often an attached latrine would utilise the same water source that fed the baths. The Edwardian excavations of the Silchester baths revealed much of the layout of the structure allowing us to look for similar parallels in Roman Britain. One such example is found at Bearsden fort on the Antonine wall, just northwest of Glasgow. Built in the second century AD, the bath house looks to share a layout similar to that seen at Calleva and has been magnificently reconstructed by freelance illustrator Bob Marshall here. Perhaps more exciting is the wealth of environmental evidence retrieved from the deposits found in and around the latrine
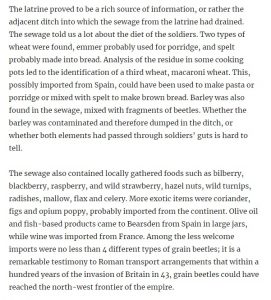
With the potential for large amounts of undisturbed ground on the outflow side of the latrine at Silchester we’ve got our fingers crossed for similar archaeobotanical evidence
Not long to go
Posted on May 25, 2018
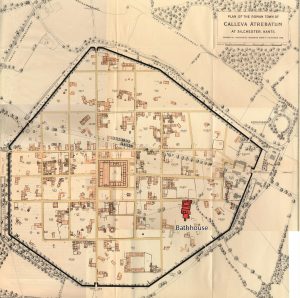
With winter seemingly taking an eternity to finally end, it’s always a surprise when the digging season sneaks up so quickly. With less than a month to go until we start at the bath house our team have been busy behind the scenes preparing everything we need for the four week excavation. Most importantly perhaps is making the final decisions on where exactly we plan to put the trenches. Our general plan is to have two trenches, one at the north of the structure across the peristyle and latrine and one to the east of the building to investigate the undisturbed ground and Iron Age ditch. These plans have recently expanded slightly with the second trench now also extending to within the structure
Trench 1
This will encompass much of the northern extent of the building, extending onto the street and as far eastwards towards the spring as possible. The aim of this trench is to try and understand how the frontage developed over time and what happened once the main east-west street had been installed. The bath house is set slightly at odds to the usual cardinal layout of a Roman town suggesting that it’s initial construction pre-dates the laying-out of the street grid system. In fact, it’s much more obvious to see that the baths sit aligned with the Iron Age defenses of the early town, the building likely being sunk into the remnant rampart and the ditch used for drainage. The construction of the street thus significantly alters the front of the building with the early portico seemingly being removed and the smaller latrine expanding (at least according to the Edwardians). The latrine used the natural spring to wash away waste to the east of the baths and thus hopefully leaving a good amount of environmental evidence for us to discover. Analysis of such “deposits” should hopefully give us an unparalleled insight into the diets and lives of the people of Calleva but also provide evidence of the use of the baths themselves; were they used seasonally? did they stop being used at any point? were people using them to dispose of things other than human waste?
Trench 2
Trench 2 was initially aimed at looking to the east of the building at what we hope will be an area of undisturbed ground. The Edwardian reports describes this area as being “…filled with the deposit of black earth. It’s depth is considerable, and at the south end of the baths was nearly 6 feet….the black earth is so exactly like the mud that forms at the bottom of a pond”. As daunting as that sounds it may likely yield a fantastic range of environmental evidence and hopefully a sequence of untouched deposits that span from the earliest formation of the town to the eventual abandonment of the baths. What the antiquarians didn’t realise was that this “black earth” is the upper fill of the Iron Age defensive ditch combined with the outflow of the spring. In Rampier’s Copse to the south of the town walls, much of the early town defenses survive and are unbelievably huge; the surviving rampart measures over 6m high with the associated ditch pushing 12m wide. This earthworks turns and runs northeastwards into the town and then, now barely visible, skirts the eastern side of the bath house. Trench 2 will therefore aim to cut through this ditch and see what lies within its lower reaches – whether or not this is realistic given the size of the ditch and the time-frame given remains to be seen.
Trench 2 will also expose much of the eastern wall of the baths and will hopefully show how the various phases of architecture developed over time. Much of our current understanding of the bath house is based upon the excavations carried out in 1903-4, however previous excavations, in particular at Insula III, have exposed the flawed interpretation of the antiquarians and it will be good to get a fresh look at the surviving architecture. Recently we have decided to extend trench 2 into the baths and expose one of the rooms. Room W as it is known was considered by the Edwardians to be a part of the very latest phase of the bath house. Seemingly built as an extension to the east of the tepidarium, the room appears to bear the hallmarks of a typical hypocaust fired from an external stokehole. A series of central pilae stacks lead to a number of flue channels that heat the room above and possibly the caldarium to the south. As expected however, this may not be the whole story. One of the photographs from the 1905 report shows a corner of the room looking quite strange; a series of flue channels appear to have been excavated but from very high up and into what looks like homogenous dark soil. Is what the Edwardians recorded a badly excavated composite of a number of more complicated phases? I guess we’ll find out soon enough.
What a great year, thanks to all of you!
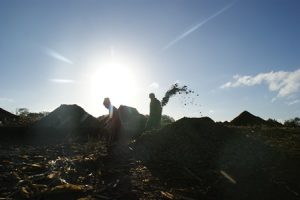
We’ve had the most amazing, productive and archaeologically rich year so far. The team showed just how hardy they are by starting the excavation and coring season in chilly February, digging three Iron Age enclosures in the depths of Pamber Forest. That site was all about the charcoal, it looks like there was concerted woodland management and charcoal preparation going on in the Iron Age . Then it was on to the Temple dig with its huge ritual pit, and the infamous horse. The super-sized kiln site dig ran concurrently where the team dealt with over 4 tonnes of Roman finds! Not ready to lay down their trowels even then, October was spent over near Mortimer at a group of exciting Iron Age banjo enclosures. All of this was supported by you, showing an interest, visiting us, and in many cases helping on-site too so a very big thanks from us. We’re still busily working away on the post-excavation from all these wonderful sites so there’ll be lots more news on prehistoric and Roman life and landscape to come from us next year. In the meantime, we hope you all have a wonderful festive season!
Nero stamped at Little London!
There are also two small round pottery kilns, with associated dumps of discarded high quality pottery flagons. The kilns are remarkably well-preserved, with their stokeholes, fuel and possible flue intact. One has a central supporting plinth topped with a line of ‘tegulae’ roof tiles. Either side are larger tiles, used to support the vessels, which have broken under the weight of the collapsed superstructure. Two curved tiles ‘voussoirs’ have also been found – perfect for use in the curved arch of a kiln flue. One edge of the kiln area is defined by a 1.8m deep v-shaped ditch, its profile and the scale/early start to such a large-scale operation all hint at the Roman military being involved.
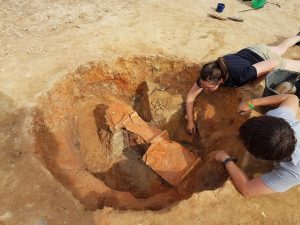
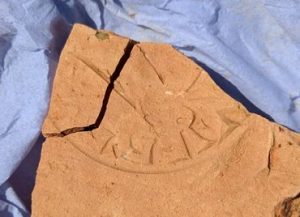
The newly found Nero stamped tile
Of particular significance is the extremely rare find of a mis-stamped tile bearing the name Nero. The piece confirms that the site was used in the production of building material endorsed by the Emperor Nero for use in construction at Silchester. There are only 14 such tiles known in the UK including this one and one found in the 1920s at this site by the Rev, Carslake, plus the examples from the Roman town at Silchester. This example has revealed a new variation of lettering of Nero’s title. From the fragment shown below, it can be seen that the E and R from the contraction of ‘Germanicus’ are joined together and are followed by a small mark as a spacer before the beginning of ‘Nero’. There is no record of Nero having visited England but clearly felt moved to sponsor Silchester during his short reign from 54-68 AD. With two weeks still left to go, the team are confident this site has plenty more to reveal about the industry and Nero’s part in its establishment, we’ll give another update when the dig has finished and the finds have been further examined.
The open day
There has been a steady flow of visitors to the site, including many members of the local community. The site i is open daily Mon-Sat throughout the dig until 5thSeptember but in addition, well over 500 people visited the site on the recent open day, where they were taken on site tours and were able to handle many of the artefacts found so far. The team are grateful for everyone’s interest in the work and in particular to Dr Peter Warry, the Englefield Estate and to the Kolosowski family as tenants for access and their encouragement.
A Damp but Promising Start.
There’s been an excellent start to our big summer excavation season. Machining at the Little London Tile Kiln site has confirmed the geophysics results, and more, with a number of large burnt clay and brick structures starting to emerge. There’s clear evidence of Roman activity already! Meanwhile at the Silchester Temple site, Prof. Fulford rallied the troops under cover of a beautiful timber framed barn while topsoil stripping started outside in the monsoon.
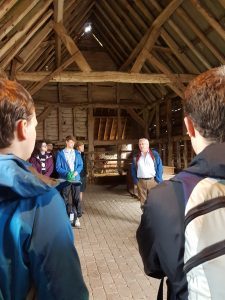
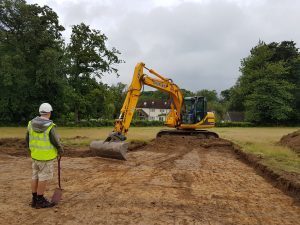
We cant wait for blue skies so we can begin digging in earnest!
Excavations at Little London Roman Tile Kiln
During our long excavations at Insula IX, one enigmatic find in particular always raised questions whenever discovered. Roof tiles and bricks impressed with a distinct circular stamp bearing the Emperor Nero’s name hinted at some kind of building program funded by the notorious first-century ruler. Examples of the tiles were also found during the excavations of the Forum-Basilica complex in the 1980s as well as the Victorian campaign in the bath-houses in the 1903, perhaps suggesting a town-wide redevelopment.

Was Nero trying to buy the support of the Calleva locals with a lavish spending spree, or perhaps thanking them for their defence against the Boudiccan rebellion of 60/61AD? Our further excavations into Insula III in 2013-16 unearthed four more Nero tiles, but sadly no more explanations or evidence of the man himself. Made of a distinct yellowish clay, these tiles are unique to Silchester with every known example being found within the town walls…..except for one.
In the autumn of 1925, gentleman archaeologist Lt. Col. JBP Karslake noticed a concentration of Roman bricks and tiles in a field around two miles to the south-west of Calleva. Thinking that this may be the remains of a brick clamp or kiln he excavated a trench into the area and discovered amongst a mass of underfired and overfired wasters ‘…part of a tile of which sufficient remained to preserve a round stamp in the centre with the legend NER. CL. CAE. AUG. GR.’. A geophysical survey carried out by our team recently revealed a concentration of seven or eight anomalies surrounding a large, central disturbance within the field. Although hard to ascertain for definite, a number of the ‘blobs’ on the geophysics have the classic teardrop shape of single-chambered Roman tile kilns, some arranged in groups of two or three. And so, on Wednesday

Geophsyics of the field. A central quarry pit with a number of potential kilns to the southwest. How many can you see?
9th August we will be opening two trenches over a number of these features to find out whether or not these were the kilns used to supply Nero’s Calleva development and hoping to add to our collection of stamped tiles. Earlier this week we dug a couple of test pits in the middle of each of our trenches and things are looking positive already. We’ll be keeping you posted over the next few weeks with all our news and we’ll be revealing more information about how to come and visit us, as well as updates about our open day on Saturday 26th August.
Summer 2017 Excavations – The Temples
On Wednesday 9th August we will begin our summer season of excavations at Silchester Roman Town. This year we will be looking to find a previously-undiscovered temple situated within the east of the town. The Victorian excavations of the late 19th Century revealed two temples sat within a walled temenos – an area of land or sanctuary separated from the rest of the town – but only partially identified a third building slightly to the north. However, our geophysics work has shown the third building to be formed of two concentric squares, the classic layout of a Roman temple. Because of the lack of Victorian intrusion we’ll be hoping to find some undisturbed archaeology within and perhaps discover more about the religious practices of the inhabitants of Calleva. We’ll be holding an open day on Saturday 26th of August for visitors to come and see the progress we’ve made at Silchester as well as our second site which we will be revealing later this week.

