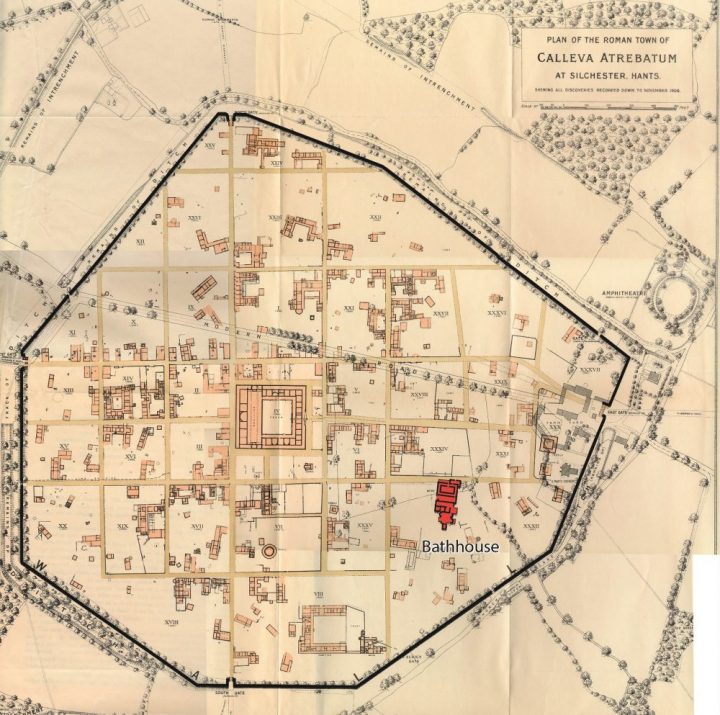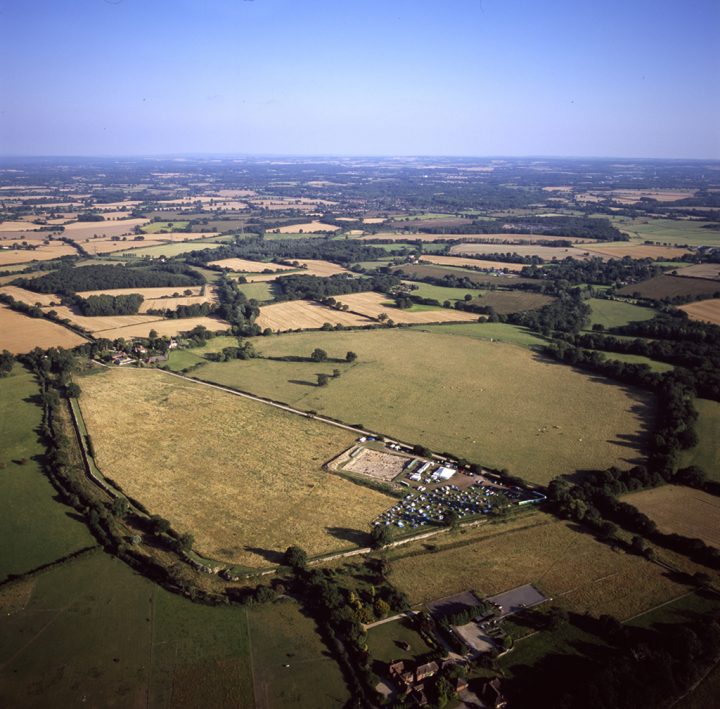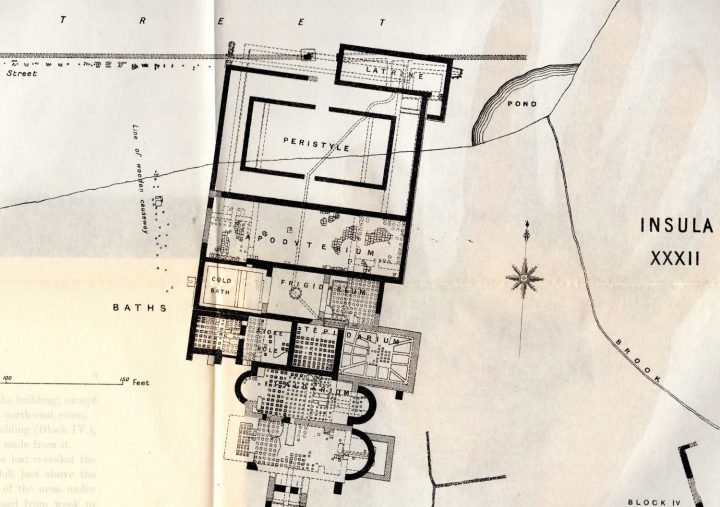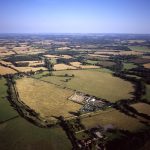The Silchester Baths 2018-21
First dug by Edwardian archaeologists in 1903-04, the bath house is located near a natural spring in the southeast of the town and is thought to be one of the earliest post-conquest masonry buildings in Calleva. Built askew to the later city street grid, the baths lie at the edge of the town’s early inner earthwork – using the spring as a source of water and the large defensive ditch for drainage.

The baths at Silchester lie at the lowest point within the Roman town walls. They were first discovered and explored in
1903-4 as part of the Society of Antiquaries of London’s project undertaken between 1890 and 1908 to excavate the entirety
of the walled area of the Roman town at Silchester. The work was promptly published in 1905 with two important developments on the way previous seasons of excavation at Silchester had been reported: the authors recognised the great
complexity of the building and made great efforts to establish its history of development with plans showing the six different
phases of construction which they identified. The report also made extensive use of photography (Hope and Fox 1905).
With their focus on trying to understand the workings of the baths and how these changed relative to each other over time,
there was little opportunity to discover the absolute dating of the various alterations. However a very important observation was that the first phase of the baths pre-dated the laying down of the east-west street of the town. The discovery of a
Nero-stamped tile in the cess pit to the east of the latrine added further weight to the theory of an early date for the initial
construction. At the same time and as a result of working within the building, few finds were made and so little was learned
of daily life in the baths and how that changed over time. The aim of our excavation is to begin to address these two major
gaps in our knowledge: chronology and daily life. At the same time, in re-exposing parts of the structure of the building it will
be possible to learn more about the materials used in its construction and how these changed over time.
Visit our blog for more information about the trenches and what to expect in a Roman bath
Information on how you can visit us

















